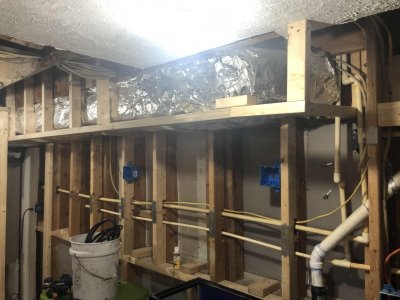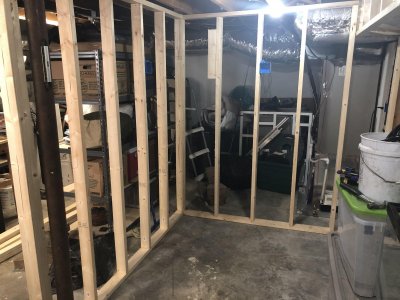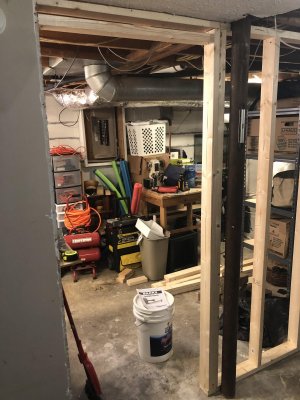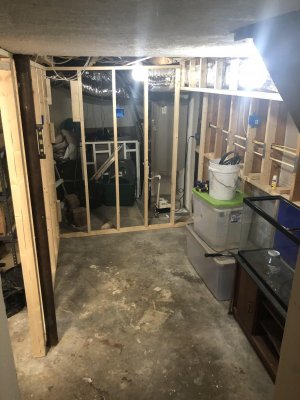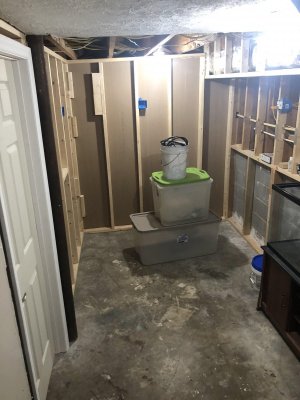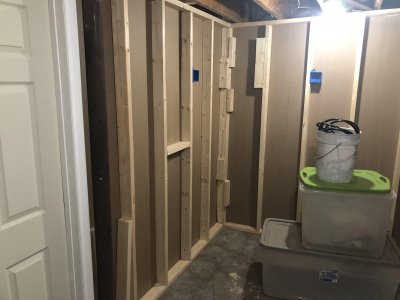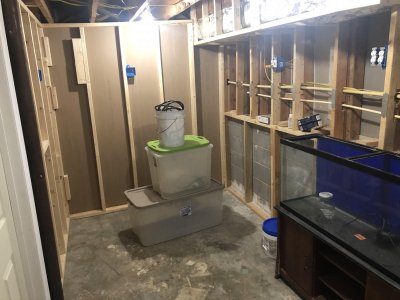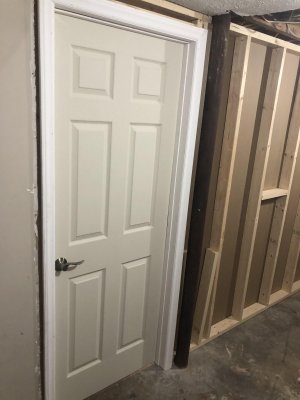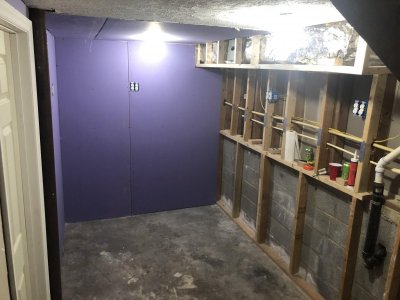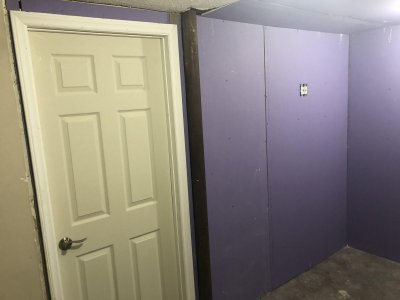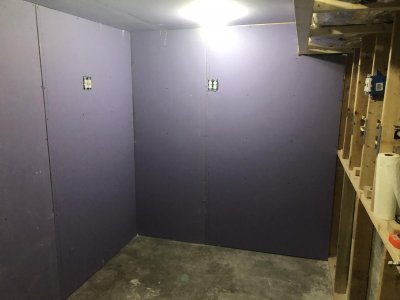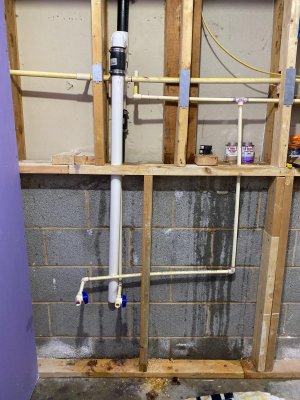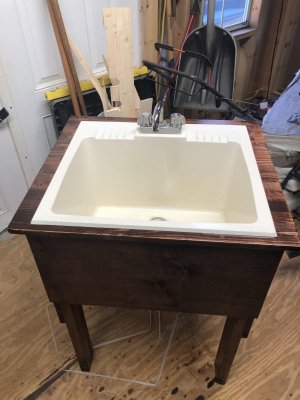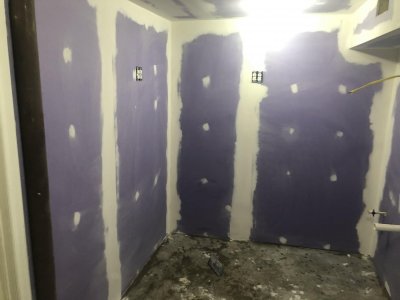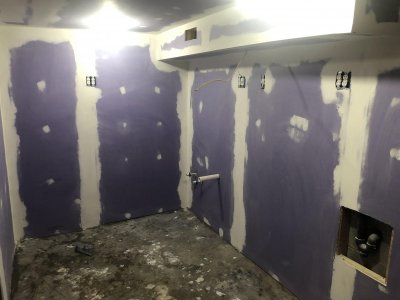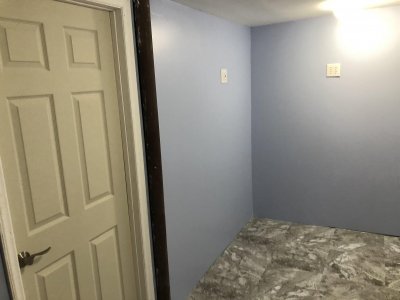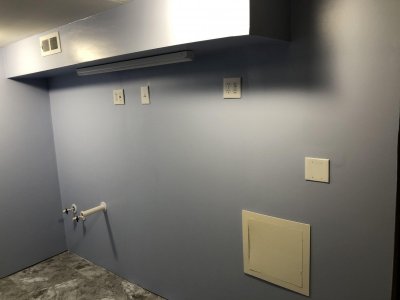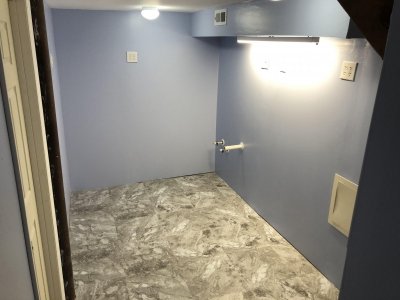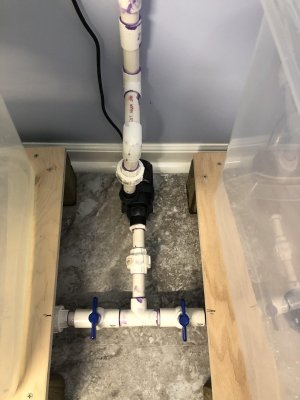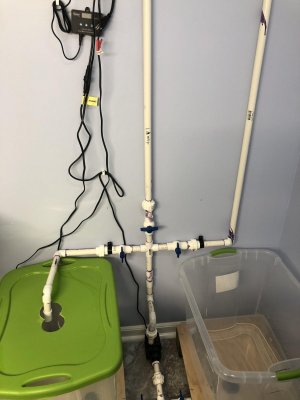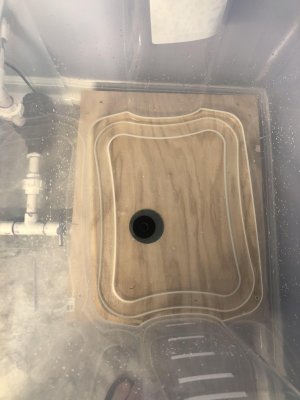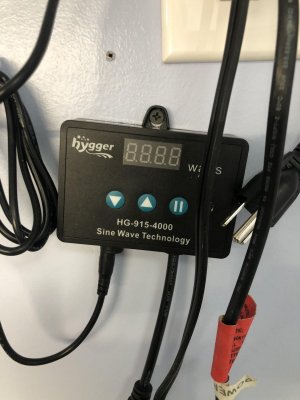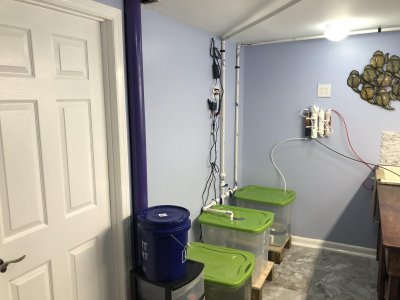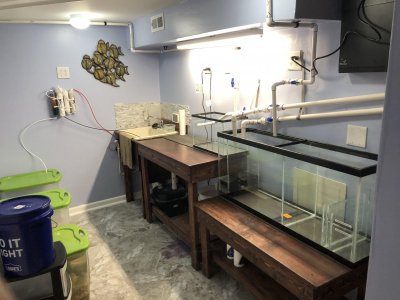I have a thread for the tank over all but I decided to start a separate one for the fish room build. This is going to take a while because my husband and I will be doing all the work ourselves but I am hoping it will be completed by June. It is in the basement directly below the DT.
I got the first step done today, demolish and layout where the walls are going. I tore down the wet wall that has all the plumbing and ID'd the hot and cold lines and drain lines. Thankfully there were no surprises in there. That power box is going to be moved. I want all the power recepticals at a minimum of 5'6" high and all GFCI. This whole room minus the over head lighting will be on its own 30 amp circuit and the display tank will be on a separate circuit.

The first blue line was the old wall placement. I decided that I wanted it bigger to have room for a mixing station and a separate work desk.

This is a rough sketch of the layout of the room. I am sure things will change down the road after the walls are built and I can see it better. But it's a start.

The sump will be DIY out of a 55 gallon tank. Frag tank will be a 20 gallon long on the same system and QT will be a 29 gallon with the current sump I have for the DT. Looking at the layout now I think the sink will have to be a corner sink next to the work bench and mixing station. I want the mixing station raised on a drain pan for accidental spillage because putting in a drain for the whole room is cost prohibitive.
I hope to start framing the new walls on Sunday when I am off work. After that my husband is going to be working on the plumping for the room. That may take a while as he has a demanding job. I don't have a demanding job but he is comfortable doing the plumbing and electrical and I am not. I will be doing all the construction and plumbing for the tanks themselves.
Any advise or suggestions along the way will be greatly appreciated. Wish us luck!

 www.reef2reef.com
www.reef2reef.com
I got the first step done today, demolish and layout where the walls are going. I tore down the wet wall that has all the plumbing and ID'd the hot and cold lines and drain lines. Thankfully there were no surprises in there. That power box is going to be moved. I want all the power recepticals at a minimum of 5'6" high and all GFCI. This whole room minus the over head lighting will be on its own 30 amp circuit and the display tank will be on a separate circuit.
The first blue line was the old wall placement. I decided that I wanted it bigger to have room for a mixing station and a separate work desk.
This is a rough sketch of the layout of the room. I am sure things will change down the road after the walls are built and I can see it better. But it's a start.
The sump will be DIY out of a 55 gallon tank. Frag tank will be a 20 gallon long on the same system and QT will be a 29 gallon with the current sump I have for the DT. Looking at the layout now I think the sink will have to be a corner sink next to the work bench and mixing station. I want the mixing station raised on a drain pan for accidental spillage because putting in a drain for the whole room is cost prohibitive.
I hope to start framing the new walls on Sunday when I am off work. After that my husband is going to be working on the plumping for the room. That may take a while as he has a demanding job. I don't have a demanding job but he is comfortable doing the plumbing and electrical and I am not. I will be doing all the construction and plumbing for the tanks themselves.
Any advise or suggestions along the way will be greatly appreciated. Wish us luck!

Build Thread - Stanleo's 120 gl mixed reef
Well better late than never. I started this build January 15, 2019 and I am just now starting this journal so I will try to give a time line with pics as best I can. Tank is a 120 gallon standard that we got used from the LFS with the stand. 48"x24"x24". Heater is an Eheim. Sorry I don't...
 www.reef2reef.com
www.reef2reef.com



