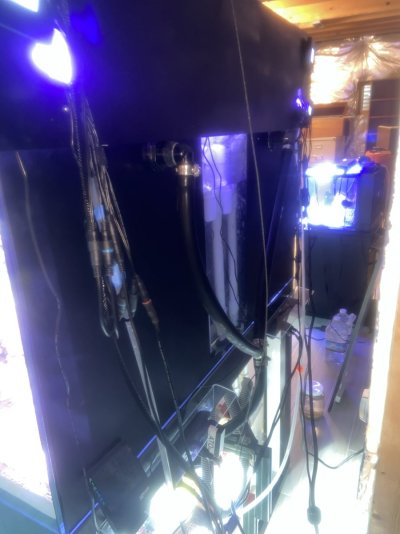- Joined
- Sep 3, 2019
- Messages
- 967
- Reaction score
- 1,061
Ok, more complicated maths but it’s what I’ve got:
2X8: 74.75” span with 1335# load (74.75/84*1500) gives .152” deflection. Too much IMO
2X8 w/ narrowed opening: 66.75” span with 1192# load(66.75/84*1500) gives .097” deflection. Borderline IMO.
2X6 w/ extra leg: 51.25” span with 915# load (51.25/84*1500) gives .077” deflection. Best of those 3 options.
In truth, you may as well do a center leg at that point.
2X8: 74.75” span with 1335# load (74.75/84*1500) gives .152” deflection. Too much IMO
2X8 w/ narrowed opening: 66.75” span with 1192# load(66.75/84*1500) gives .097” deflection. Borderline IMO.
2X6 w/ extra leg: 51.25” span with 915# load (51.25/84*1500) gives .077” deflection. Best of those 3 options.
In truth, you may as well do a center leg at that point.
























